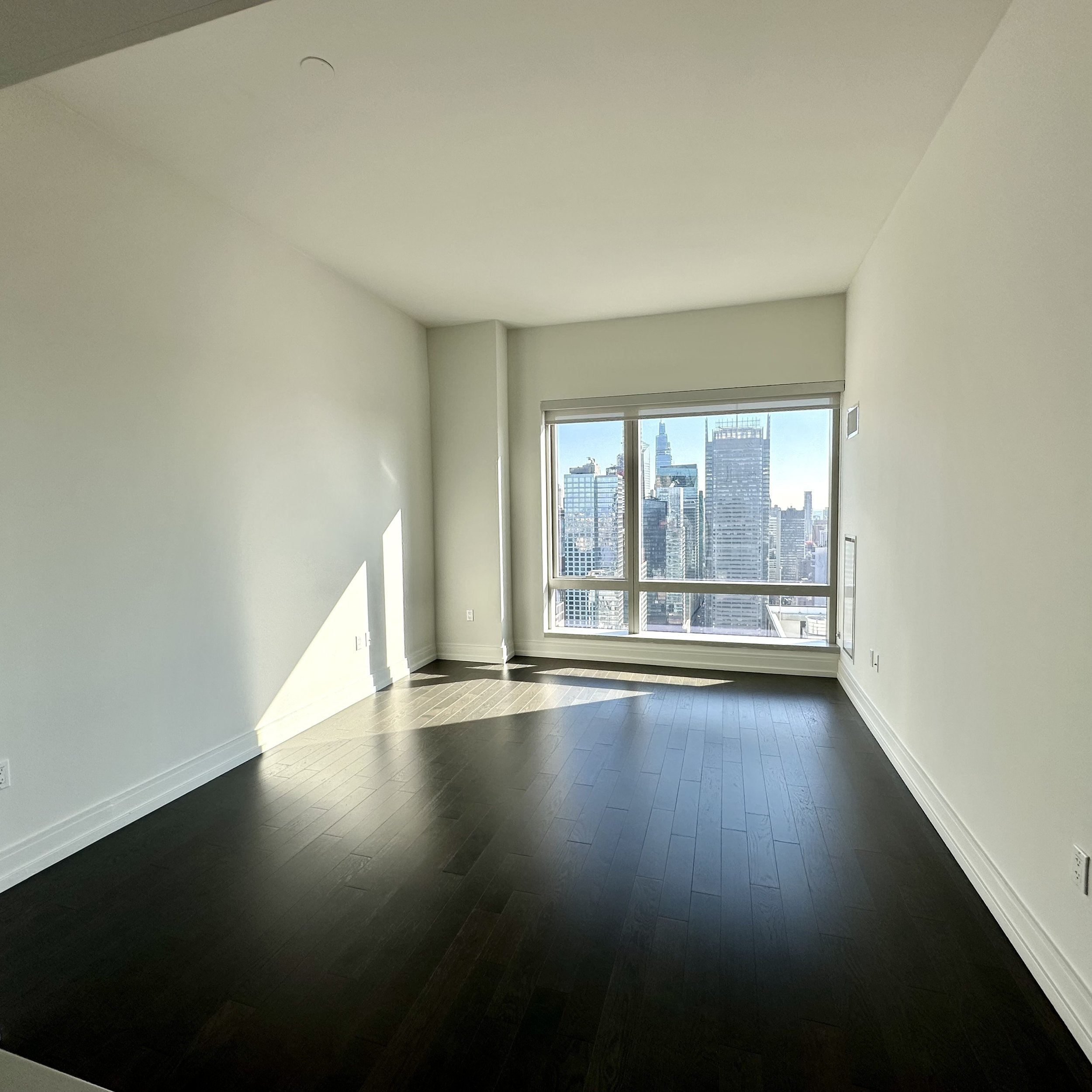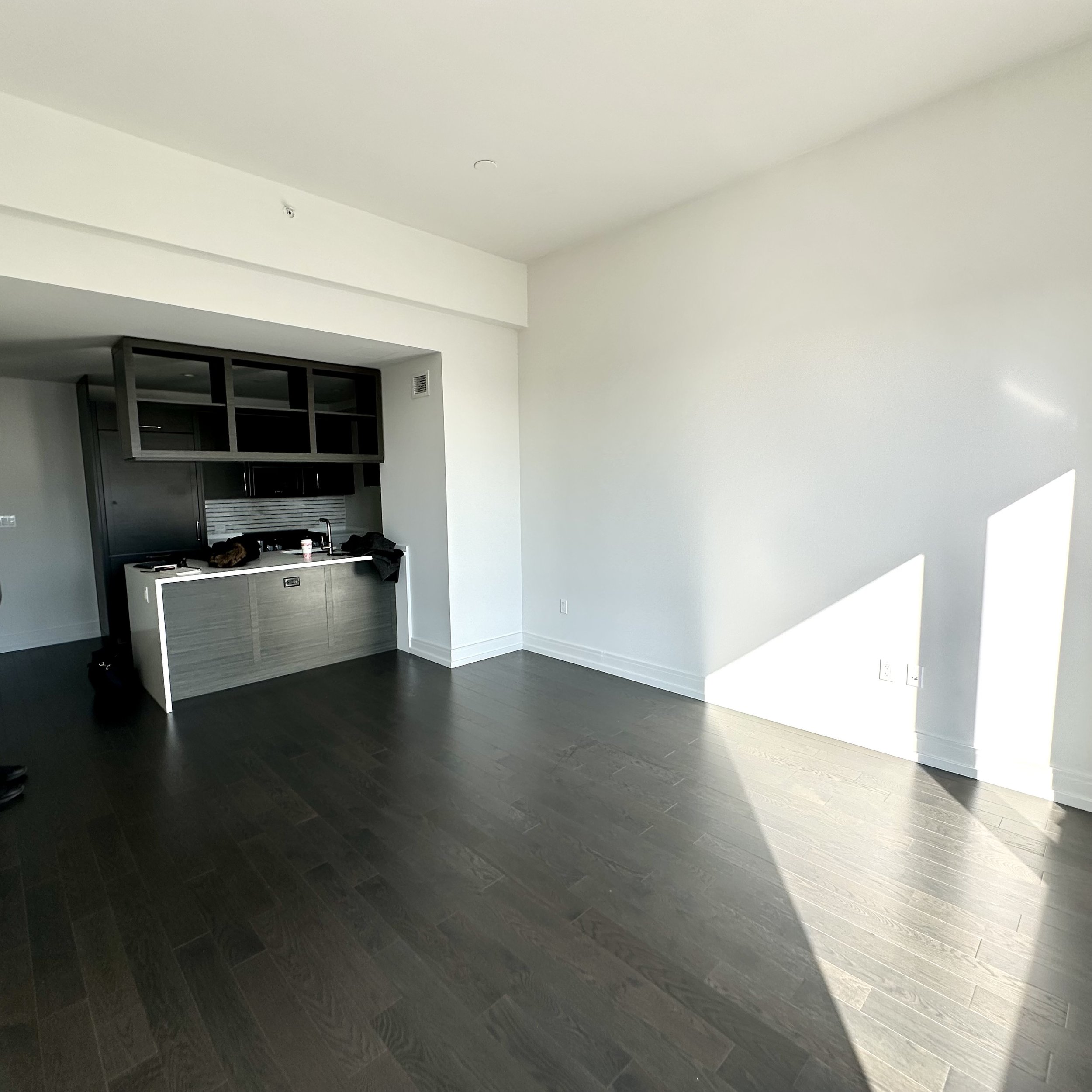HUDSON YARDS PRIVATE RESIDENCE
the ultimate bachelor pad
The apartment, located on the 54th floor, has breathtaking views of the city. My client was looking to transform his space from a white box into an upscale bachelor pad.
LIVING SPACE
BEFORE
Like almost all new builds in New York City, this apartment was a white box with no personality before we put our magic touch on it. The living room, though it has an incredible view of New York, had contrasting white walls and dark charcoal floors - resembling an Oreo rather than a chic pad! My client wanted to make it feel more homey while adding interest and depth.
AFTER
To give the space character without overwhelming it, I worked with my incredible team of painters to lime-wash the walls in a moody grey. The slight variation in color added depth while drawing the eye up to make the room appear larger than it is. We added texture by outfitting the windows with crushed velvet curtains, soft, plushy throw blankets, a faux fur covered accent chair and plants that brought the space to life. Of course it wouldn’t have been a Matt LaBombard design without a bouquet of gorgeous roses to add a perfect touch of color.
BEDROOM
BEFORE
Just like the rest of the space, the bedroom was a totally boring room with zero flair. Again, that spectacular view of the city stood as a focal point for the room, but there was much more that we wanted to do. Not only did my client need a space to sleep, he also needed a desk for working from home. Though it was a tight space, we were able to make it feel larger by using a tight color palette and varying materials throughout.
AFTER
As you can see, the first thing we did was paint two of the four walls dark. On the wall behind the headboard, we added wood paneling which not only created interest, but was additional sound-proofing as the bedroom abuts a neighboring bedroom. We added simple sconces, end tables, a dresser, a motorized standing desk and hanging lights. We also created a gallery wall of off-center black and white photos and hung floating shelves to house my client’s favorite records.
KITCHEN/FOYER
BEFORE/after
The kitchen and foyer were fairly basic in terms of design. Since there wasn’t a ton of room here, we added one big statement piece and some interesting mirrors. Across from the entry door, we added a standing cabinet that serves as a shoe rack and key holder and added three velvet and brass barstools at the breakfast bar.


























